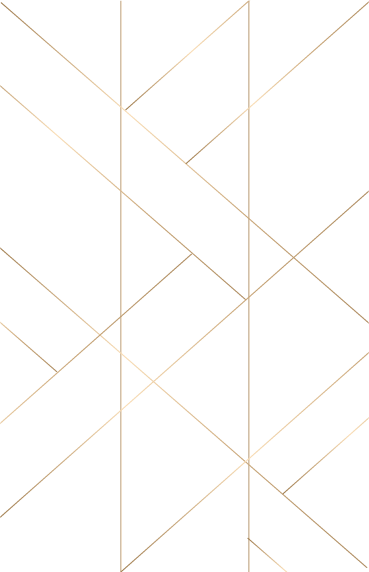BACK TO ALL FLOORPLANS BACK TO FLOORPLANS 
The Chase Collection Design 2
This home features two bedroom suites and a separate study, as well as two and a half baths spanning 1,782 sq ft.

This stylish and elegant corner residence boasts a mix of tranquil, retreat-like spaces and a flowing, open layout for seamless entertaining. Featuring two large bedroom suites and a private study, as well as a gracefully fluid living and dining room, this home is defined by an elegant sense of weightlessness. Set apart from the main living space, the kitchen offers escape in its generous workspaces and welcoming seating, while the private terrace off the owner’s suite beckons for moments of recharging.
STANDOUT features:
- Distinctive kitchen with generous workspace
- Private terrace access from owner’s suite
- Prominent gallery space for artwork
- Light-filled corner views from guest suite
- Seamless flow between living and dining rooms

