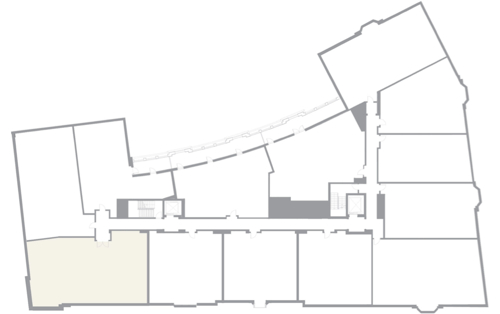BACK TO ALL FLOORPLANS BACK TO FLOORPLANS 
Lion and Crown Design 1
This home features two bedroom suites and a separate study, as well as two and a half baths spanning 2,202 sq ft.

The largest of all homes at The Residences, this stately corner residence invites you to dwell at the pinnacle of sophistication and unparalleled grandeur. Separate and distinct family and living rooms, connected by seamless kitchen and dining spaces, allow for tailored entertaining experiences. The charming covered terrace overlooks the Town Square and provides the perfect space for a peaceful start to the day or a spirited nightcap at day’s end. The expansive owner’s suite and private study offer moments of resplendent sanctuary and comfort, bringing life back into balance.
STANDOUT features:
- Distinct family and living rooms
- Grand sense of entry with double doors
- Light-filled corner residence with Town Square views
- Spacious covered terrace adjacent to family room
- Ample closet and storage spaces throughout

