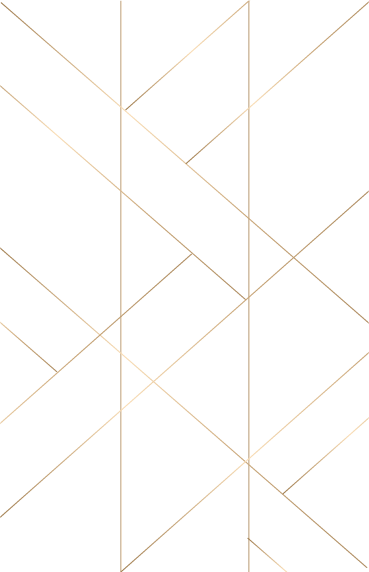BACK TO ALL FLOORPLANS BACK TO FLOORPLANS 
The Lake Collection Design 12
This home features two bedrooms and two full baths spanning 1,344 sq ft.

This elegant two-bedroom, two-bath residence features an exceptional kitchen, where workspace and storage abound. Designed to accommodate the needs of even the most accomplished culinary adventurer, this kitchen is as grand as it is functional. The airy interaction among the kitchen, dining room, and living room allows for seamless entertaining, accommodating the most intimate of dinner parties or grandest of celebrations. And the owner’s suite, with dual closets and an en-suite bath with a separate soaking tub, grants the space and means for an everyday sense of delightful retreat.
STANDOUT features:
- Grand kitchen with ample storage and workspace
- Elegant flow among kitchen, dining, and living spaces
- Spacious living room that opens onto covered terrace
- Entertaining island with seating
- Expansive walk-in closet in owner’s suite

